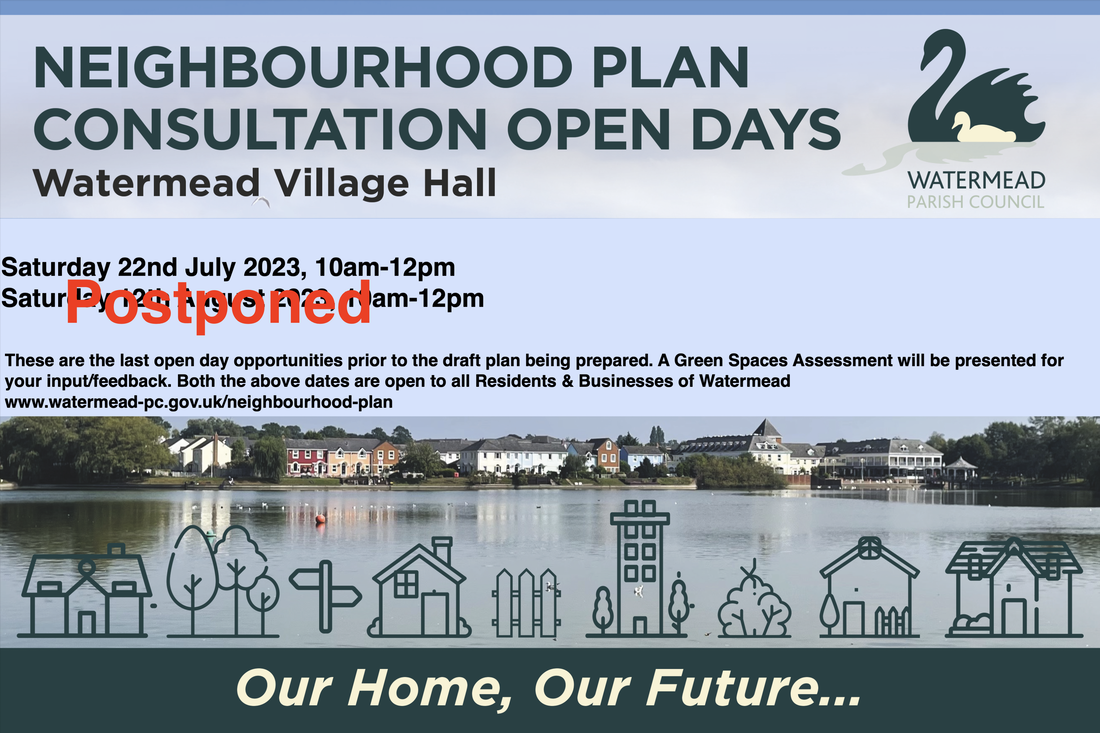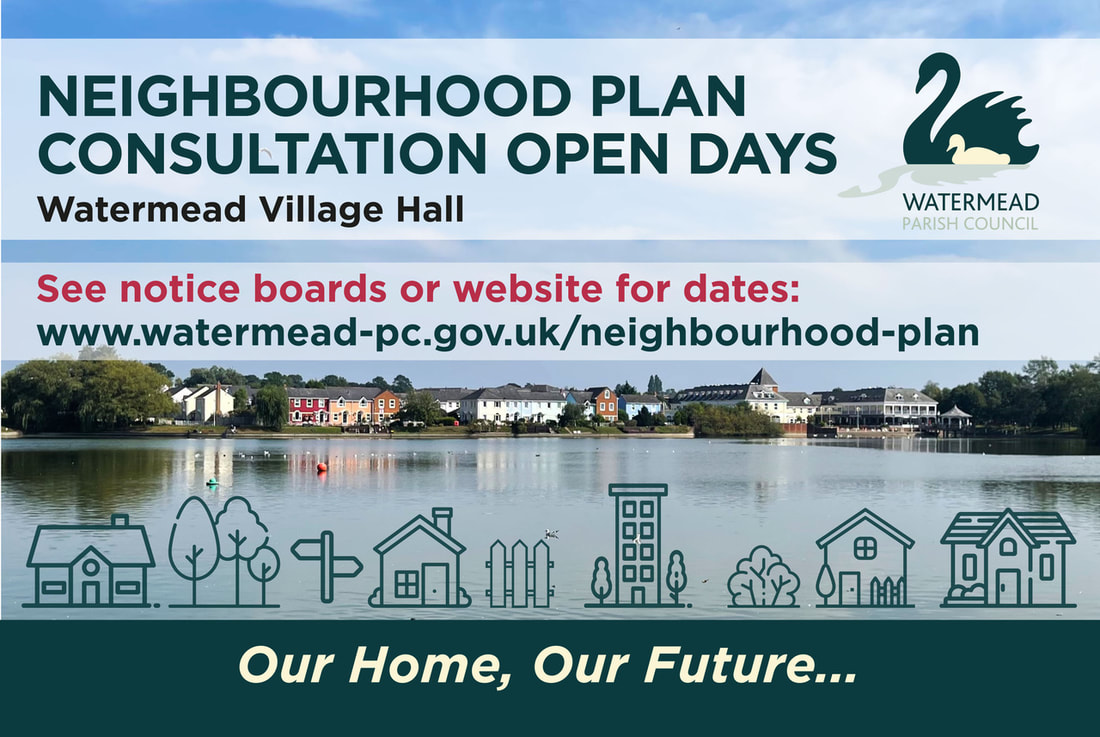June/July 2022 Update
The NP Team & Sally Chapman, Planning Consultant, are finalising wording for the ‘Aims, Objectives and Vision’ in relation to the Neighbourhood Planning Document. This is now with Sally Chapman.
The initial Land Assessment Survey is now ready for circulation and attached FYI. Hard copies will be available at our meeting on Thursday. This will follow the formal process, which is set out in the NP guidelines. Important that all ‘pockets’ of land are identified and assessed against the criteria. This will enable the RAG report to be completed and subsequently communicated within the Plan.
Sally Chapman has now given members of the team subject matters to include within our plan and this includes:
Concept/History of Watermead (S. Mackay)
Sustainability (I. Schwab)
Village Amenities (including Village Hall & Allotments (N. Shardlow/P. Dean)
Highways & Transport (TBD)
Wildlife & Biodiversity (TBD)
Completion of Land Assessment (P. Dean & N. Shardlow)The Neighbourhood Plan Team needs to determine further allocation of subject matters, this is very important to the plan.
DESIGN CODE
Through the Ministry of Communities and Local Government (MHCLG) Neighbourhood Planning Programme led by Locality, AECOM has been commissioned to provide design support to Watermead Parish Council.
This document seeks to support Neighbourhood Plan policies that guide the assessment of future development proposals and encourage high quality design.
The team had their initial meeting and a Design Code will be developed in due course.
What is a Design Code?
The Governments Planning Policy Guidance defines design codes as:
A set of illustrated design requirements that provide specific, details parameters for the physical development of a site or area. I am reading this, as any new development would need to complement the existing design/concept.
Content also needs to be informed by the 10 characteristics of good places as set in the National Design Code, which are:
The next phase of engagement with both Residents and Businesses will take place; through publicly open events and communications through agreed media platforms. An Open Day at the June Parish Council meeting and is scheduled to take place at the Watermead Village Hall, Saturday 10th September 2022.
Whilst 1, 2 & 3 take place, the Neighbourhood Plan Team will continue to gather the required Technical Evidence, which will be included to support the content of the Plan.
The NP Team & Sally Chapman, Planning Consultant, are finalising wording for the ‘Aims, Objectives and Vision’ in relation to the Neighbourhood Planning Document. This is now with Sally Chapman.
The initial Land Assessment Survey is now ready for circulation and attached FYI. Hard copies will be available at our meeting on Thursday. This will follow the formal process, which is set out in the NP guidelines. Important that all ‘pockets’ of land are identified and assessed against the criteria. This will enable the RAG report to be completed and subsequently communicated within the Plan.
Sally Chapman has now given members of the team subject matters to include within our plan and this includes:
Concept/History of Watermead (S. Mackay)
Sustainability (I. Schwab)
Village Amenities (including Village Hall & Allotments (N. Shardlow/P. Dean)
Highways & Transport (TBD)
Wildlife & Biodiversity (TBD)
Completion of Land Assessment (P. Dean & N. Shardlow)The Neighbourhood Plan Team needs to determine further allocation of subject matters, this is very important to the plan.
DESIGN CODE
Through the Ministry of Communities and Local Government (MHCLG) Neighbourhood Planning Programme led by Locality, AECOM has been commissioned to provide design support to Watermead Parish Council.
This document seeks to support Neighbourhood Plan policies that guide the assessment of future development proposals and encourage high quality design.
The team had their initial meeting and a Design Code will be developed in due course.
What is a Design Code?
The Governments Planning Policy Guidance defines design codes as:
A set of illustrated design requirements that provide specific, details parameters for the physical development of a site or area. I am reading this, as any new development would need to complement the existing design/concept.
Content also needs to be informed by the 10 characteristics of good places as set in the National Design Code, which are:
- Identity
- Built Form
- Movement
- Nature
- Public Spaces
- Uses
- Homes
- Buildings
- Resources
- Lifespan
The next phase of engagement with both Residents and Businesses will take place; through publicly open events and communications through agreed media platforms. An Open Day at the June Parish Council meeting and is scheduled to take place at the Watermead Village Hall, Saturday 10th September 2022.
Whilst 1, 2 & 3 take place, the Neighbourhood Plan Team will continue to gather the required Technical Evidence, which will be included to support the content of the Plan.
01.11.2021 - UPDATE FROM THE WATERMEAD NEIGHBOURHOOD PLAN (NP) TEAM
Initial resident and business questionnaires have been sent out and responses have been collated for analysis. This will enable the NP Team to review at the next stage and ascertain the key elements for inclusion in the follow up questionnaires.
The NP Team has met with the Planning Consultant who specialises in neighbourhood plans and advises NP Teams on the ‘process’ and provides a comparative view and feedback. This will help the NP Team to follow ‘best practice’ and increase the quality of the NP and ultimately help in ensuring the Plan can be ‘adopted’.
I am pleased to report that the Consultant was very happy with the progress and activities to date under what can only be described as the very challenging circumstances of the past 18 months. It is now vital that we get the next key steps completed:
Anyone interested in understanding more about the Watermead Neighbourhood Plan can do so by contacting the Parish Clerk who will put them in touch with one of the Team.
The NP Team really do need YOUR FEEDBACK, ENGAGEMENT AND SUPPORT to ensure that the Plan represents YOUR vision for the Watermead of the ‘future’.
12.05.2021- NEIGHBOURHOOD PLAN RESIDENTIAL QUESTIONNAIRE
The first questionnaire will close at Sunday midnight. We will then analyse and publish the results for everyone to see.
We will then concentrate on the areas which you've told us are important and will ask you to help us by completing a shorter, more targeted questionnaire. The business questionnaire will shortly be distributed to businesses registered in Watermead.
Thank you very much for helping us.
Initial resident and business questionnaires have been sent out and responses have been collated for analysis. This will enable the NP Team to review at the next stage and ascertain the key elements for inclusion in the follow up questionnaires.
The NP Team has met with the Planning Consultant who specialises in neighbourhood plans and advises NP Teams on the ‘process’ and provides a comparative view and feedback. This will help the NP Team to follow ‘best practice’ and increase the quality of the NP and ultimately help in ensuring the Plan can be ‘adopted’.
I am pleased to report that the Consultant was very happy with the progress and activities to date under what can only be described as the very challenging circumstances of the past 18 months. It is now vital that we get the next key steps completed:
- Stage 1: The NP Team and the Planning Consultant will work together to ensure that the ‘Aims, Objectives and Vision’ of the Plan are drafted prior to the next phase of engagement.
- Stage 2: The completion of the crucial ‘Land Assessment Survey’ is required as this is a key element in the NP. There is a formal process to follow in order to do this and each piece of land identified will be assessed against an agreed criteria. Each site is then assessed as either Red, Amber or Green in terms of any development, Red being a ‘showstopper’ and Green being ‘available/achievable’. Clearly Watermead has overwhelming constraints in that they are within the non-developable flood plain or have been through a planning process, such as an appeal, where they have already been deemed ‘unsuitable’.
- Stage 3: On-going engagement with businesses and landowners within our ‘Designated Area’.
- Stage 4: Once the first two stages have been completed we will re-engage with residents and businesses through Open Days and other events in order to increase key stakeholder engagement.
Anyone interested in understanding more about the Watermead Neighbourhood Plan can do so by contacting the Parish Clerk who will put them in touch with one of the Team.
The NP Team really do need YOUR FEEDBACK, ENGAGEMENT AND SUPPORT to ensure that the Plan represents YOUR vision for the Watermead of the ‘future’.
12.05.2021- NEIGHBOURHOOD PLAN RESIDENTIAL QUESTIONNAIRE
The first questionnaire will close at Sunday midnight. We will then analyse and publish the results for everyone to see.
We will then concentrate on the areas which you've told us are important and will ask you to help us by completing a shorter, more targeted questionnaire. The business questionnaire will shortly be distributed to businesses registered in Watermead.
Thank you very much for helping us.



